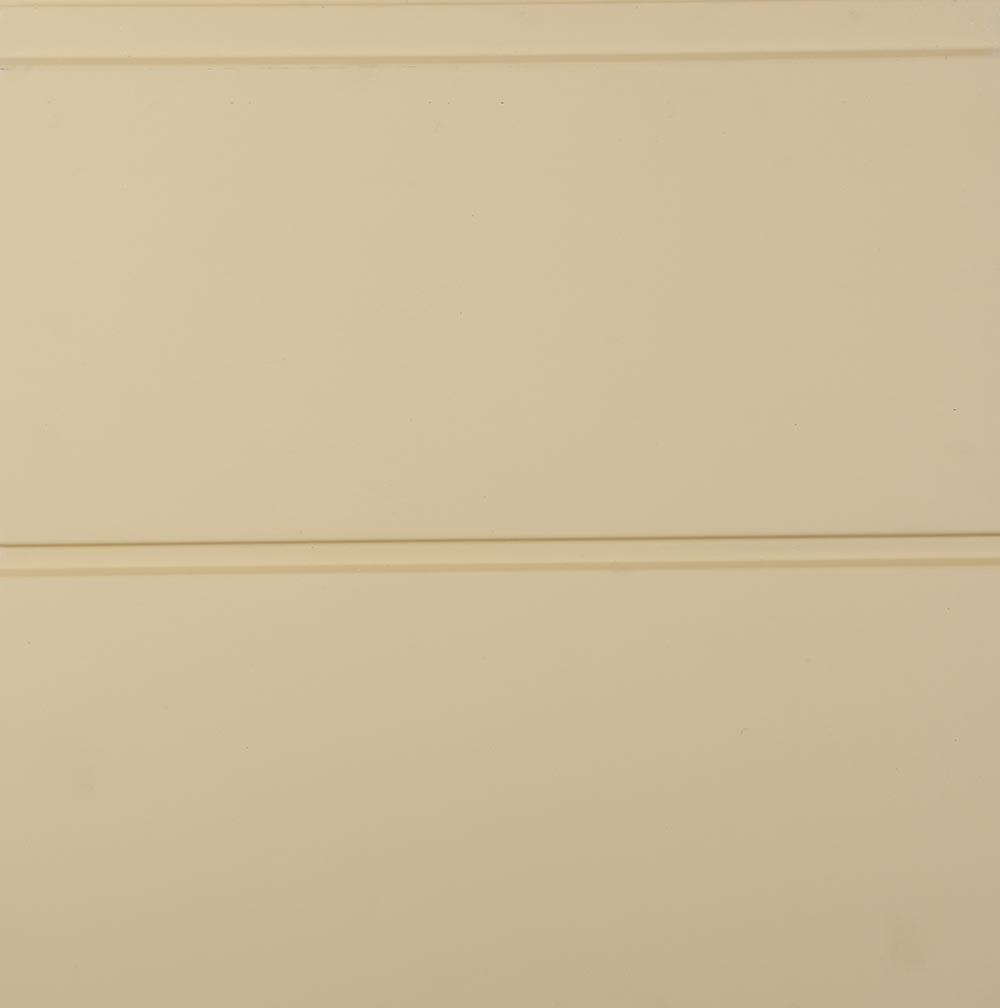1. The base wall of the carved board shall comply with the requirements of the Code for Acceptance of Construction Quality of Concrete Structure Engineering (GB50204-2002) and the Code for Acceptance of Construction Quality of Masonry Engineering (GB50203-2002) and the corresponding quality acceptance specifications for the base wall. acceptance.
2. The vertical main keel or main keel connector on the wall of the carved board is installed and passed the inspection and acceptance.
3. The surface of the base layer of the engraved board should be clean, free of oil and release agents and other adhesions that hinder the adhesion. Empty drums and loose parts should be removed.
4. The horizontal fixing bracket of the scaffolding can be fixed indoors by roof or window, avoiding the pipe joint with scaffolding on the large wall surface. If the hanging basket is used, the steel head on the wall surface should be completely removed before construction. And the wall pulls the ribs and the wall-through steel pipe frame; the hole repair is strictly prohibited above the wall plastering face.
5. Check the foundation wall surface with a ruler of not less than 2m, and perform local leveling. The structure boundary must be hanged with steel wire mesh for crack resistance.
6. All doors and window frames have been installed. All doors and window openings have been smoothed and waterproofed, and the lower edge of the window sill should be smooth. All kinds of household pipelines, water drop pipe brackets and pre-embedded iron parts on the wall are installed according to the design requirements.
7, the downpipe bracket should be installed in advance and waterproof, air conditioning shelves, bay windows, awnings, etc. should be smoothed to do the water treatment.
8. The ambient temperature during construction should be no less than 5 °C, the wind should be no more than 5, and the wind speed should not be greater than 10 m/s. It is strictly forbidden to use rain during construction. Rain protection measures should be taken during rain. The base wall should be smooth, straight and solid, and should meet the requirements of construction acceptance specifications. Deviation of the wall and the presence of bulges, hollows, loose and obstructed dirt should be removed and leveled with mortar.














